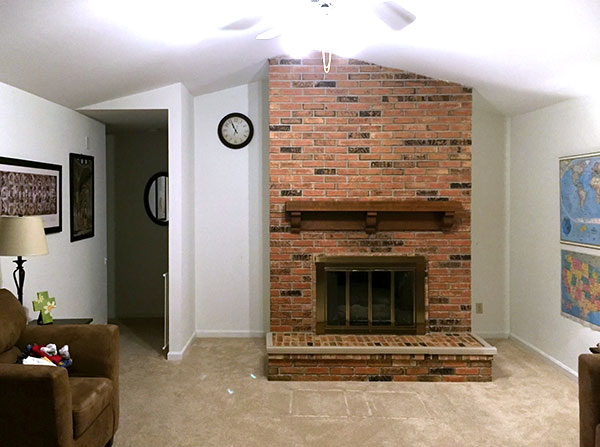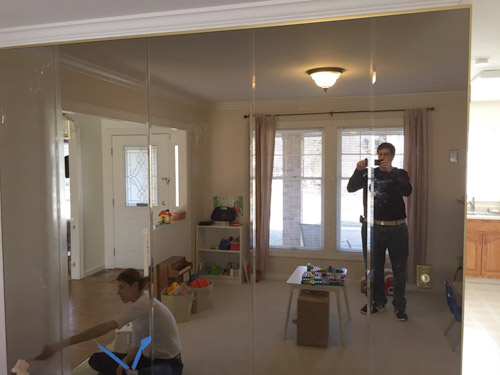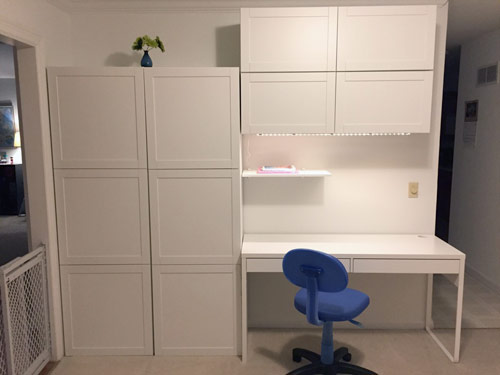The Geerling household is preparing for the largest home project to date; and while my wife and I have decided to spend a bit extra to have a contractor do the work for the actual kitchen reno, we are still doing what we can to maintain a functional household during the extensive refurbishment of our original kitchen, dining, and laundry area to make it a lot more amenable to our family lifestyle (our current layout is difficult with three kids and two kitchen peninsulas!).
'Phase 1', as I'm calling it, was the electrical work to support moving our electric dryer, clothes washer, and maybe even dishwasher to the basement during the course of the project. I installed a 75A sub-panel in the basement last year (it was my last major home improvement project before the surgery), and it's time to start putting the extra slots in it to good use!
As with most of my projects nowadays, I recorded the entire event as a time-lapse with a Raspberry Pi Zero, using my Raspberry Pi Time-Lapse App. And here it is, for you to enjoy!


